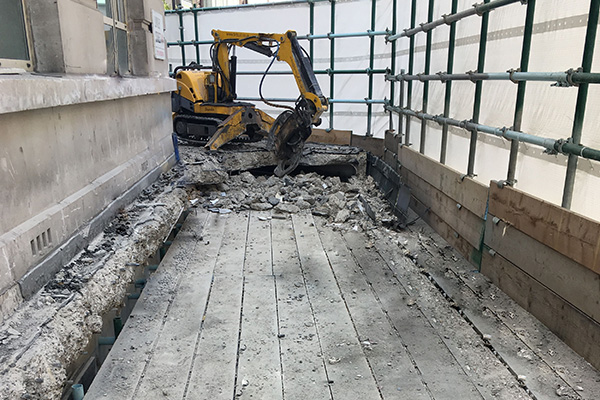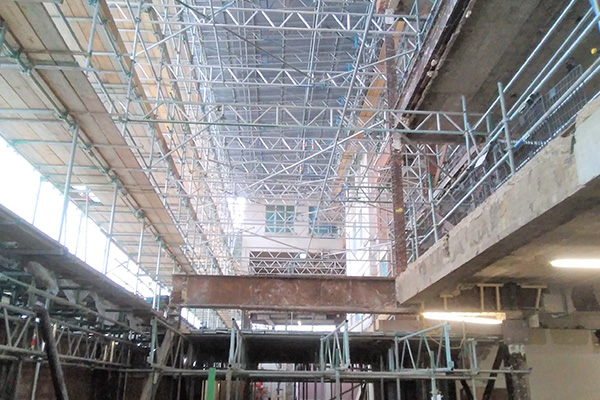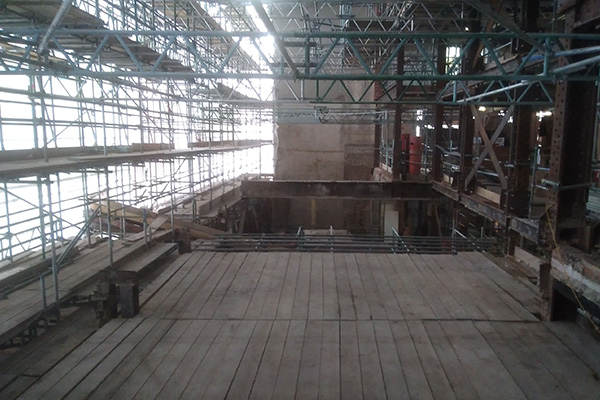425 Oxford Street – London
Client: Sir Robert McAlpine
Duration: 65 Weeks
Value – £2.3M
Project Details
The project was located on London’s busy Oxford Street opposite the Selfridges department store; the Peabody Estate residents bounded the site to the other three elevations. One of the significant challenges on the project was that the upper four floors of the building were tenanted and had to remain live throughout demolition and structural alteration works detailed below. Due to the close proximity of the tenants and neighbours, the noisy working hours were restricted to only 2 hours per day: 8am ‐10am. The scope of our works to the upper floors included:


The careful removal of the perimeter masonry façade from the underside of third floor level down to pavement level on Oxford Street.
Demolition of two 6m high heavily reinforced RC wings of the building on Balderton Street and Lumley Street.
The exposing of over 300 beam column connections to the existing steel frame that had been encased in concrete. The size of the connections varied but large areas of the beams had to be exposed for steel strengthening works. Our methodology for the concrete casing removal was largely specialist cutting techniques to prevent the transmission of noise and vibration to the tenanted areas above.
Preparation of the basement area and localised slab removals for the Main Contractors piler.
Removal of over 50% of the floor slabs areas from ground floor to the third floor level, this was required to accommodate the new retail requirements for an internal atrium and new staircase locations.
The project was extremely complex due to the nature of the works and the restricted noisy working hours. All of our works had to be sequenced and co‐ordinated with the steelwork contractor undertaking the strengthening works to ensure that the structural stability of the building was maintained with minimal need for temporary works.
Careful co‐ordination with other contractors was essential as the site logistics were very restricted and there was only one loading bay with a single conveyor belt out of the basement and one from the first floor windows to remove all debris from site. Our works were carried working concurrently with several other contractors employed by the Main Contractor in order to complete the works in a tight programme.

