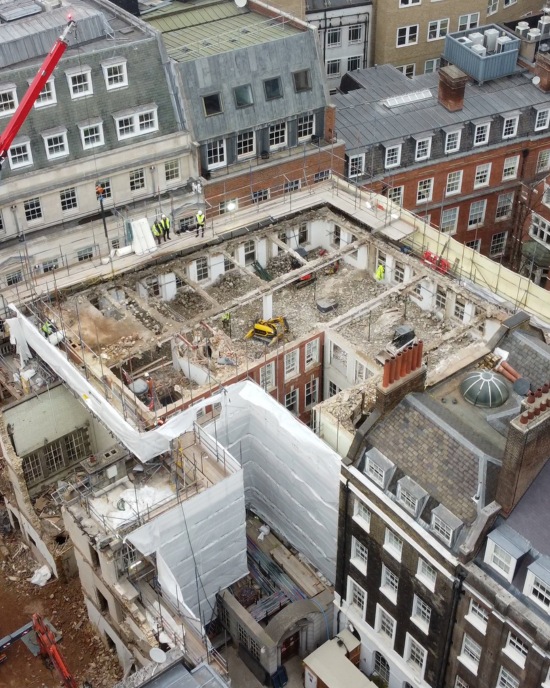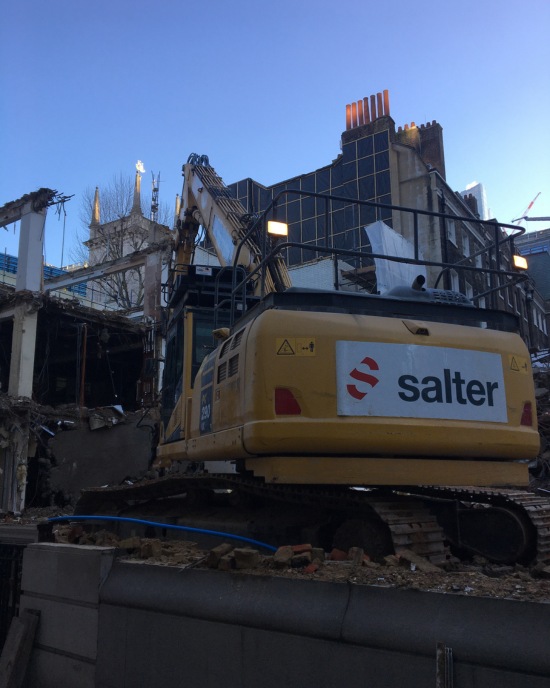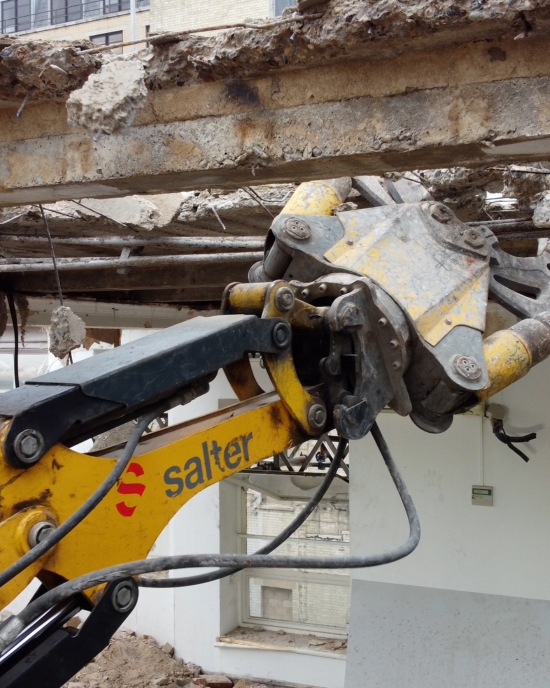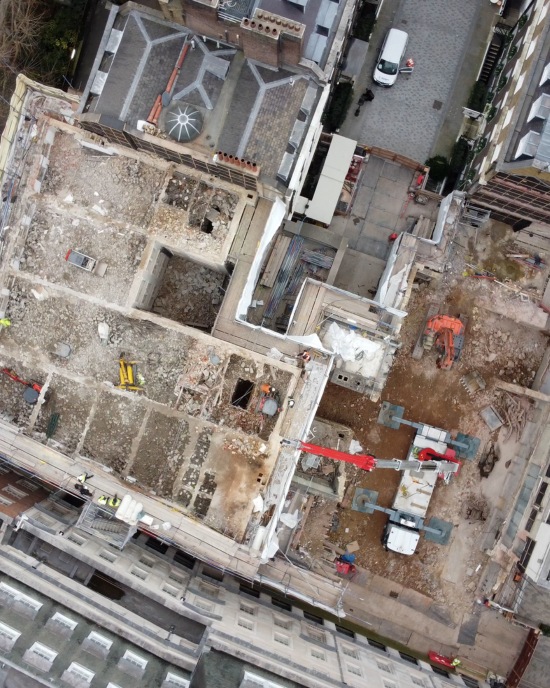Fredericks Place
Client: The Mercer Company
Duration: 28 Weeks
Value – £1.45m
Project Details
The Frederick’s Place building is located between the narrow streets of Ironmonger Lane and Frederick’s Place Mews. There are three adjoining buildings making up the block ranging between four and six storeys. The buildings were constructed at various times and with different construction techniques, planning and pre demolition investigations of the structure was very important.
The overall project consisted of the demolition of the structures down to the underside of the existing single basement slab with the use of both a High Reach form of demolition and with small Brokk units, all as a consequence of the various construction methods used. As the buildings were in close proximity to various banks and insurance institutions, there was a need to use noise and vibration mitigation techniques including the use of localised acoustic screens, the use of Monasound acoustic monarflex fixed to the scaffolding and the use of pulverisers instead of pneumatic breakers where possible.
The project contained extensive asbestos especially within the basement together with other hazards such as lead paint, refrigerants and fuel oils all to be removed carefully. With two very poor quality party walls, we introduced both lightweight steel restraints and the Helifix System to ensure that the temporary works stabilised the walls but did not interfere with the later substructure and new construction works.


One of the key elements to the programme included the design, the application of the AIP and the introduction of the basement temporary works whilst the high level demolition was in progress together with the introduction of 3.5m deep perimeter underpins, some of which extended under the existing foundation by 1.5m.
The site needed to be clearly segregated and safely managed to allow for the first level perimeter waling beams and gallows brackets to be introduced by threading through the existing ground floor slab with the use of a mobile crane and fully installed to support the basement retaining walls before the removal of the ground slab.
Following behind the temporary works installation followed the formation of the perimeter underpins, which were extensive. The co-ordination of the three disciplines; demolition, temporary works and the installation of the underpins was very challenging, especially as the some of the existing basement brickwork party walls were found to be in a very poor condition requiring rectification as the works proceeded.
The project was completed on time and within budget.


