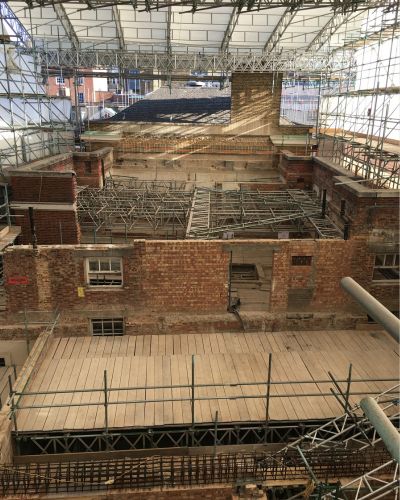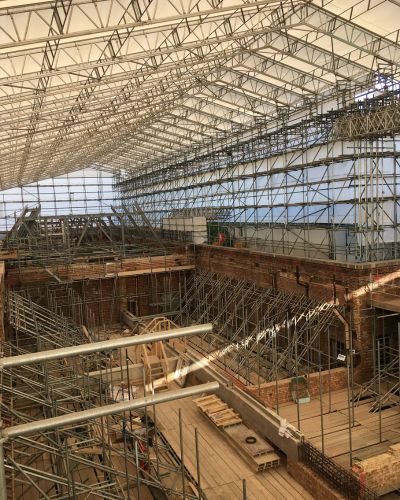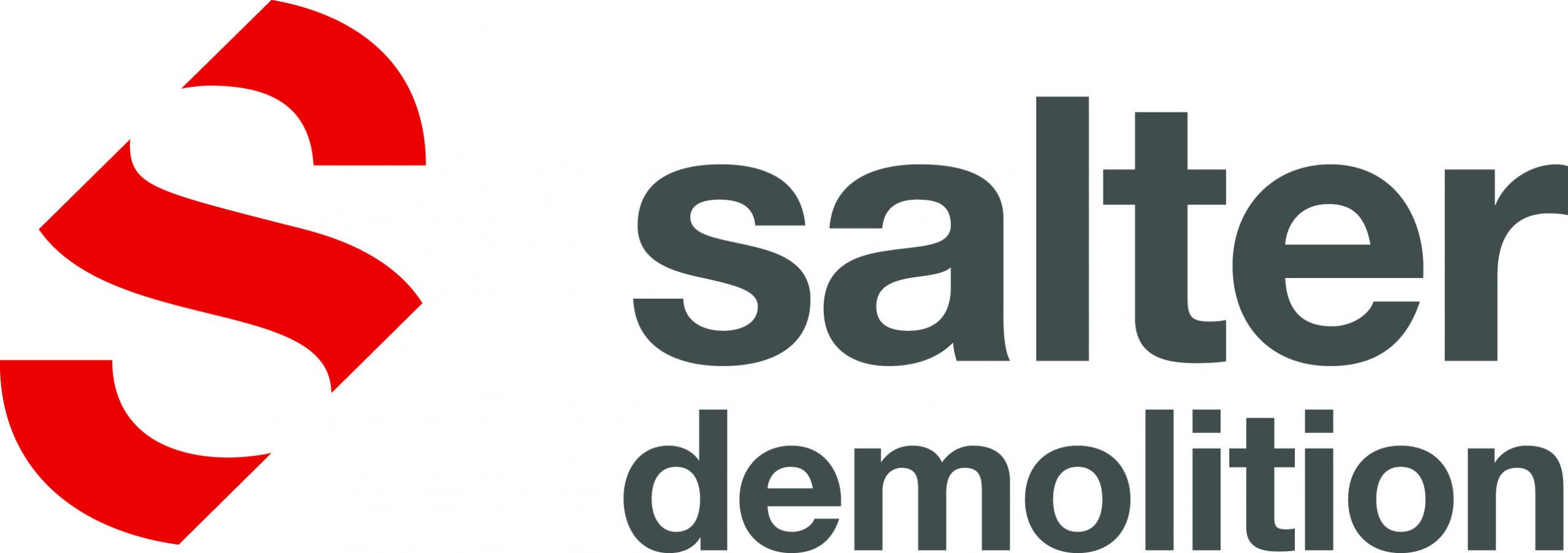Project Pegasus – London
Client: SRM
Duration: 21 Weeks
Value – £1.1m
Project Details
Project Pegasus was located within the Inner Temple, the legal area of the City of London for The Honourable Society of the Inner Temple. The works consisted of soft strip, cut and carve and roof demolition whilst working around and adjacent to retained and listed areas of the building. The existing 1950’s building is Grade II listed and served as the central library and function room for the surrounding chambers.
The legal chambers and offices in close proximity to the site boundary and the internal roadway system remained operational throughout the works.
One of the challenges for Project Pegasus was the road access to site in order to accommodate deliveries and remove waste. The only road access to the site was restricted by a historic stone archway which not only had a height restriction but was very narrow and only suitable for smaller construction vehicles. We worked closely with our delivery and waste contractor to ensure co-ordination of this aspect so there was no impact on the programme. A further challenge was with one of the main pedestrian entrances which was immediately adjacent to the archway so all vehicle movements had to be carefully managed before reaching the actual site demise
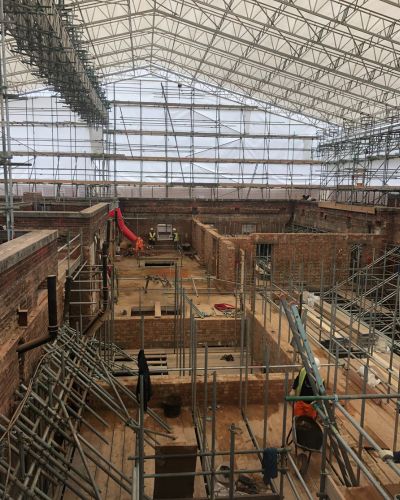
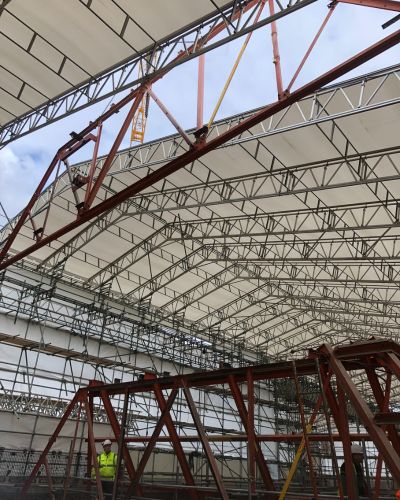
As the surrounding buildings for project Pegasus remained occupied throughout the works, careful consideration was given to mitigating the noise, dust and vibration from our works. Soundex panels were deployed around specifically noisy working activities which proved very successful in reducing the impact of our works.
The RDS survey discovered a significant level of asbestos within the existing building; our team managed the careful asbestos removal process whilst co ordinating the soft strip and demolition works around the site to minimise the affect on the overall programme.
Most of the dismantling and demolition work on site had to be undertaken by hand tools and specialist cutting techniques as the access into the site was extremely restricted for any mechanical plant.
The careful dismantling of the entire roof structure and the demolition of a large section of the central spine wall whilst working around the extensive temporary works proved to be particularly challenging; to maintain the weather integrity of the building, all of our works were undertaken beneath a bespoke temporary Haki roof which covered the entire building.
