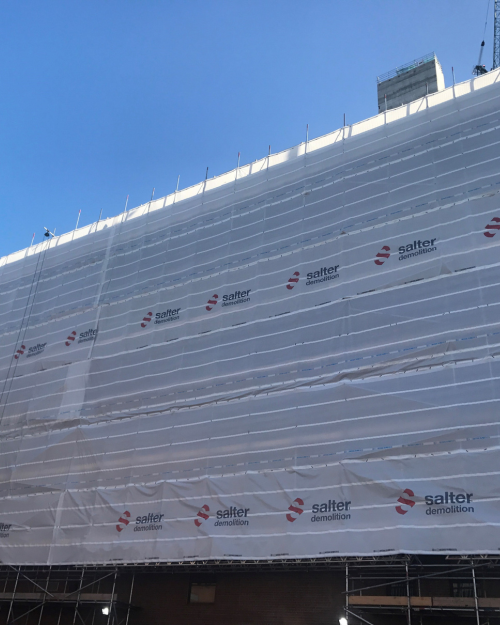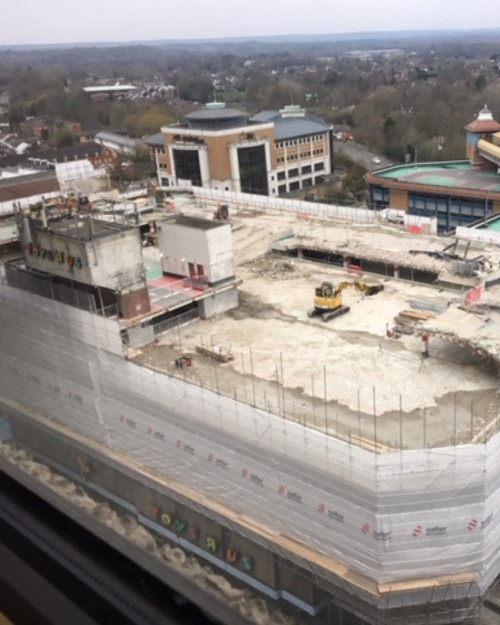Red Car Park, Woking
Client: Sir Robert McAlpine
Duration: 12 Weeks
Value – £3.2m
Project Details
The demolition of a 12 level multi storey reinforced concrete car park within the Woking Victoria Square.
The car park was connected to the live shopping centre by the Bandstand Mall which provides direct access to retailers and had to be maintained operational throughout the demolition process. A bespoke protection tunnel had to be constructed over the pedestrian route which was not only aesthetically pleasing internally but waterproof and fully insulated to provide protection from the external environment. The existing car park was bounded to the south elevation by the new SRM development currently under construction, the logistics on site were very constricted and we only had 10m working space to the adjacent tower with the main site access road running immediately adjacent to our site.


One of the key challenges on the project proved to be maintaining the telecoms masts for essential services and mobile phone providers operational throughout the main demolition process.
Unfortunately, due to protracted negotiations with the telecoms providers, the services remained live as the demolition works started on site. To try and progress works, the client team negotiated that all of the telecom services to be relocated onto the 34m high lift core until they could be relocated and our masts terminated. The telecom services should have been removed, by others, in advance of the demolition process starting on site.
Our site team devised a mitigation plan with the Main Contractor and our temporary works engineers to re-sequence the demolition so that the lift core could remain in position supporting the telecoms masts until a termination date could be confirmed. Due to the heavy RC construction of the lift core, and adjacent internal stair, our engineers confirmed that by leaving one RC bay of the structure in place around the lift / stair core no further temporary works would be required. Demolition works could then proceed on a floor-by-floor basis leaving the lift core in position for demolition at a later date. The floor-by-floor demolition process was undertaken by 6no 13 ton excavators fitted with rotating cracker attachments. All arisings were progressively cleared to a central well hole where they could be discharged down to ground level. Our engineers devised a demolition sequence for the works as only one machine could be located in a bay at any one time to prevent overloading of the existing structure. Once the telecoms masts were terminated, we mobilised a 120 ton long reach excavator that could safely reach up and demolish the retained structure. Due to the close proximity of the adjacent development, we utilised a weighted demolition curtain suspended from a 100 ton mobile crane to provide a safe working screen from the long reach works. Over a two week period the lift core structure was progressively demolished down to ground level where smaller plant could help process and clear arisings in preparation for crushing on site.
Another challenge on the project was demolishing the heavy RC structure right up to the live Boots retail store. Our engineers designed a bespoke protection tunnel to maintain pedestrian access into the operational store whilst we undertook the demolition above. The installation of the protection tunnel was undertaken at night to minimise disruption to our neighbours; the demolition works directly above the pedestrian route and store access were also be completed out of retail trading hours as an additional safety measure. The ground slab and foundation removal proved to be a significant challenge as the existing foundations were found to be at a far greater depth than first anticipated, as well as being considerably larger: three of the main foundations were over a 100m long and 6m wide. The removal process is still underway with all concrete materials being processed on site for reuse into the site piling mat.

