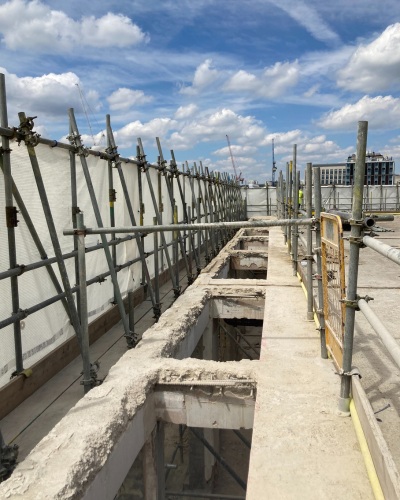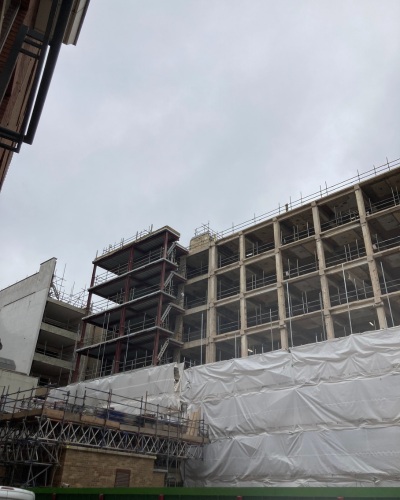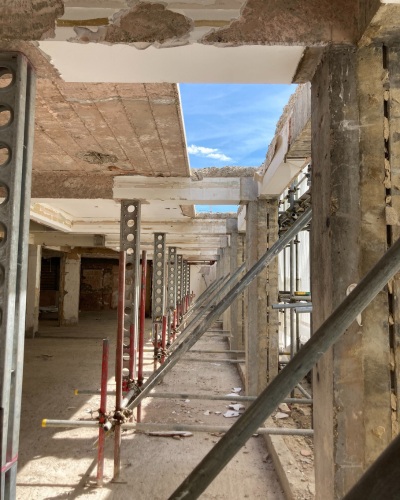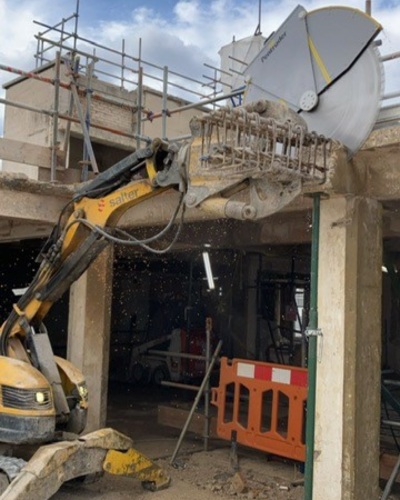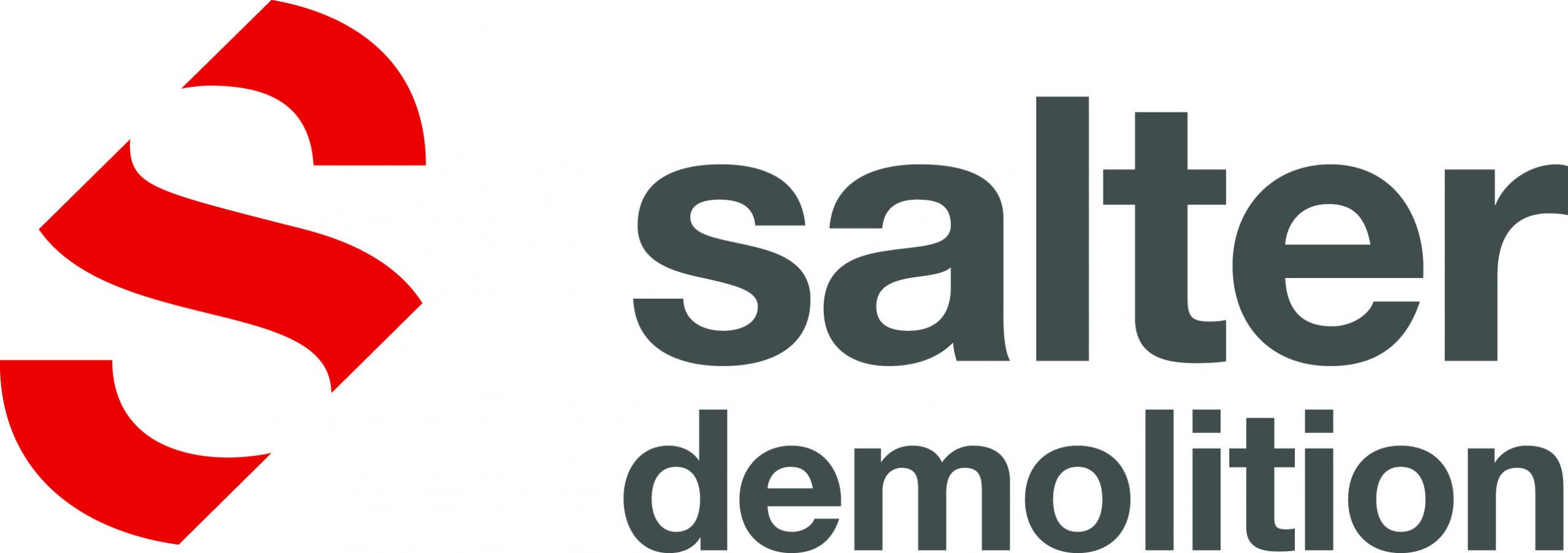Westbury Hotel – London
Client: Sir Robert McAlpine
Duration: 70 Weeks
Value – £4.6m
Project Details
The Westbury hotel was a 225 bedroom, 5 star hotel located in Mayfair. The building is 7 storeys with a single storey basement of reinforced concrete construction. The structure had been refurbished several times over the last 50 years and extreme care had to be taken when works commenced on site.
Our scope of works included the full soft strip of the existing building, demolition of the rear section of the building down to basement level, staircase removal and the removal of 3no sections of the front masonry façade.
The project had extremely tight access and all demolition waste materials had to be removed via a small goods hoist and a conveyor system located on Conduit Street. Access to site had to be carefully managed as it was shared with other trade contractors.
The proximity of the hotel was immediately adjacent to, and in some areas directly above live, retail tenants. The site also had residential properties to the front and rear elevations.
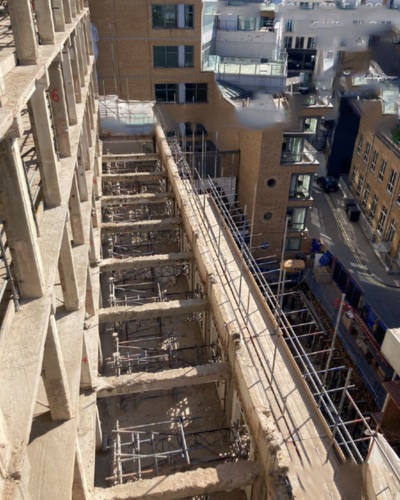
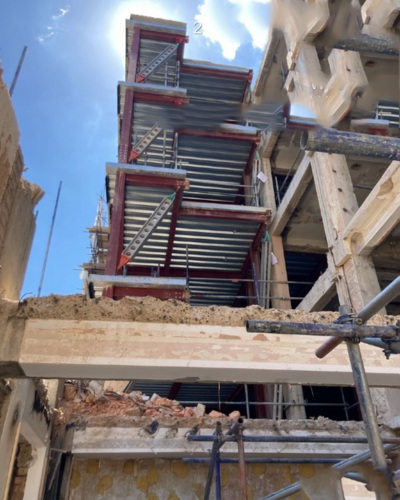
The soft strip works at the Westbury Hotel were undertaken by a combination of mini plant and hand soft strip techniques; care had to be taken to protect the existing structure and fabric of the building at all times. The existing RC floor slabs were only 120mm thick so the type and size of plant and material loadings were very restricted. As a result of this; all waste materials had to be progressively removed via the external hoist or the internal disposal chute we created within an existing lift shaft down to the first floor level.
To safely undertake the demolition elements of the works we used specialist Brokk machinery and wire sawing equipment; we carry a full range of these machines inhouse and they were perfectly suited to this project given the limit on floor loadings and the restricted working environment. As the permanent works design developed, our team designed and installed a temporary works solution that would not only maintain the building stability but also co-ordinate with the new construction.
As the works progressed we installed a combination of scaffold handrails and K Guard edge protection to all exposed slab edges.
